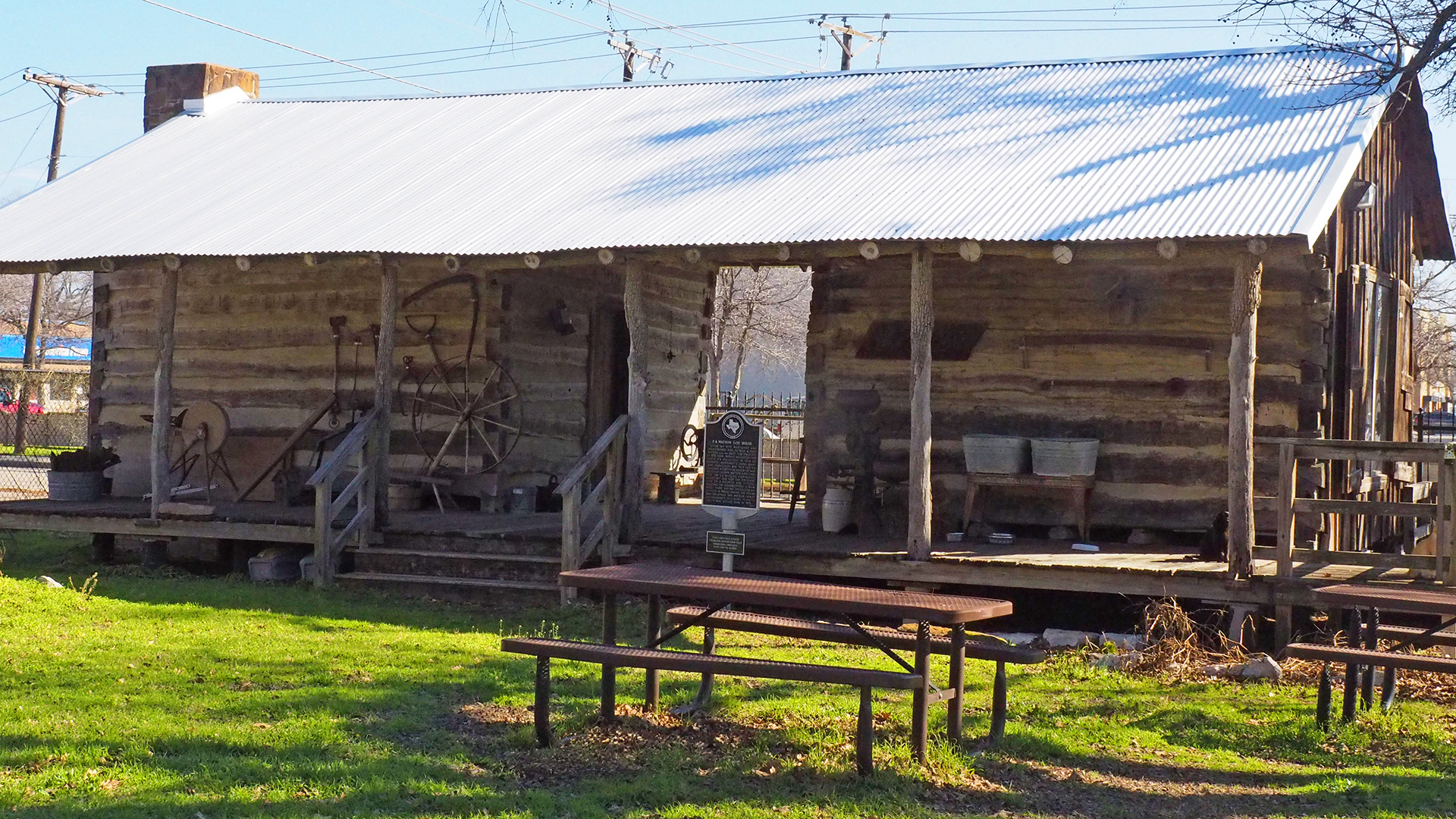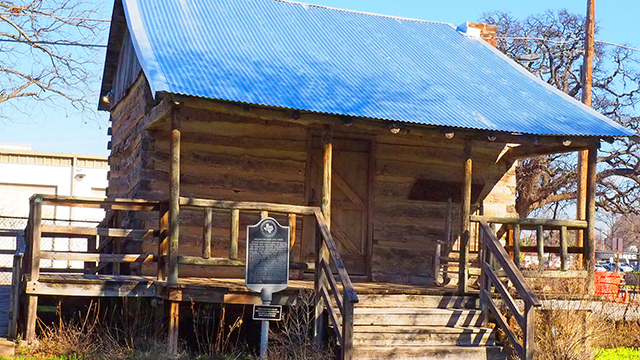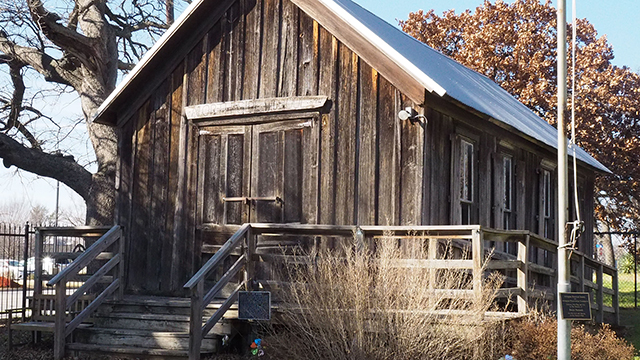About the P. A. Watson Log House:
After his wife Margaret Ann died, Patrick Alfred Watson (1810-1894) built this dwelling in 1855 near present-day Arlington for their six children. In 1858 he married Margaret's niece, Mary Jane Donaldson, and they had six children. A surveyor, educator, and religious leader, Watson gave land to the P.A. Watson Community Cemetery (northeast corner 360 and I-30) and for the original site of a church and school building. The congregation is now West Fork United Presbyterian Church in Grand Prairie. The house was enlarged, and Watson family descendants occupied it until 1961. It was moved here in 1976.
The dog-run, dogtrot, or double log cabin like this one was a common type of house in Texas in the middle of the 1800s. The building consisted of two cabins separated by a ten- or fifteen-foot passageway, with a continuous gabled roof covering both cabins and the passageway between them, or dog-run (A gable roof is a roof with a flat-faced end shaped like an “A.” This triangular end is called a gable). Often a porch was built to extend across the entire front of the house, and lean-to shed rooms were constructed at the rear of each cabin for additional space.
The walls were made of horizontally laid hand-hewn logs, with the openings between the logs chinked with sticks and clay. Later examples were often milled lumber rather than logs. The floors were either dirt, sawed boards, or split logs with the flat side up. There were few windows in frontier cabins (construction of window openings was time-consuming, weakening the structure), and glass windows were rarely seen in pioneer times. Each cabin had a door opening onto the dog run. Doors and shutters were hung on rawhide or wooden hinges.
The roofs were made of overlapping oak clapboards held in place by weight poles. The chimney was constructed of sticks and a clay mixture, and the hearth was made of smooth rocks. Later dog-run houses often had brick chimneys and shingled roofs. The purpose of the dog run was to cool the house by providing shade and catching the breeze. Or for additional space for larger families. The space served as a catch-all for farm and household articles and was the favorite sleeping place of the dogs. The structure was used on the frontier from Alabama to Ontario and has European antecedents.




